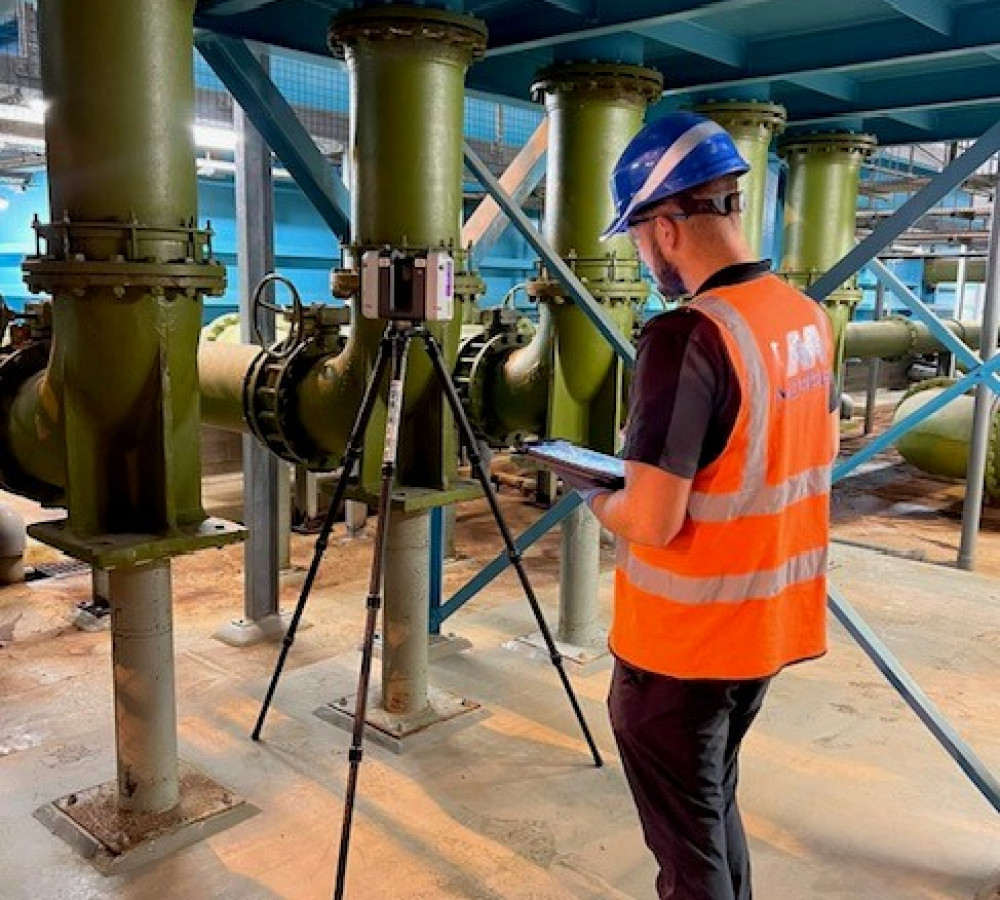Are you an Architect or Structural Engineering practice looking for support in your site investigation phase of your development?
Do you need a rcp, pts, las or e57 file to import into Civils3D/BIM to get your project off the ground?
Measured building surveys provide essential existing building information in the form of floor plans and elevations, with important structural elements such as walls, columns and beams clearly identified. As well as these structural elements, measured building surveys provide all architectural features in a building, such as windows, doors and service fittings, all of which are normally included alongside floor levels and feature heights.
We have recently upgraded our survey team and software to provide the best possible outputs tailored to your needs.



